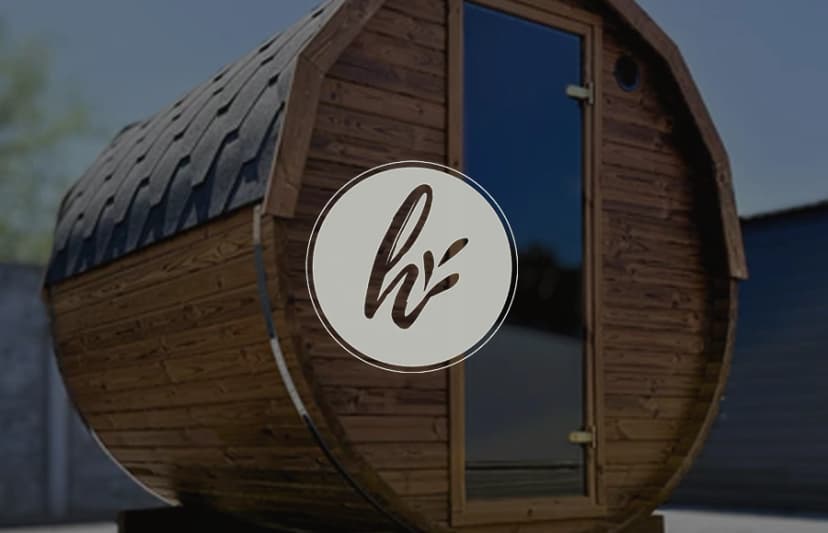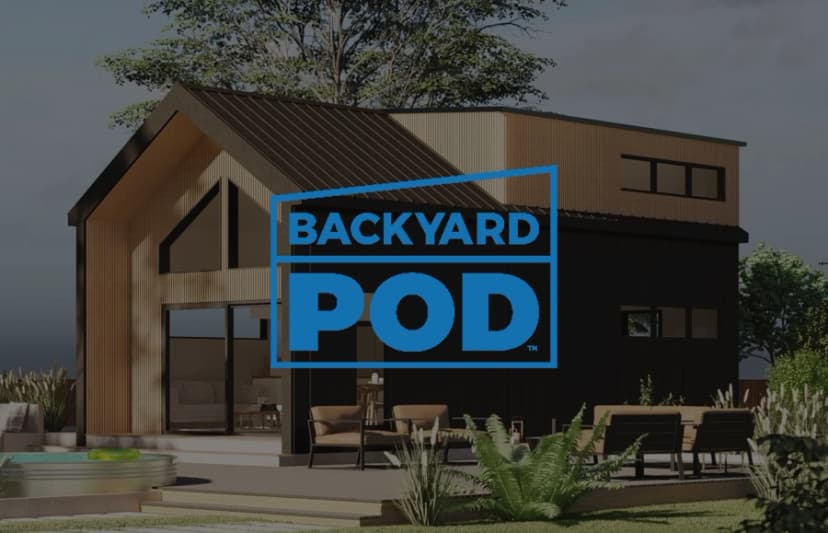CONSTRUCTION & BUILDING SOLUTIONS
Visualize and configure building
projects with confidence
Streamline project planning and increase customer satisfaction. Help customers visualize materials, layouts, and finishes before committing to construction projects.



3D Configurator
Impact in numbers our customers report
Real-time 3D, guided rules, and AR previews that turn exploration into purchase intent.
0%
Avg. conversion
lift with 3D views
0K
Monthly 3D/AR
product views
Construction & Building Industry
3D Configurator Solutions for Construction, Fit-Out & Building Projects
Enable architects, contractors, and developers to plan spaces, configure assemblies, and visualize projects in real time. With rules-based components, accurate dimensions, AR previews, and export-ready data (BOMs, takeoffs, and CAD/BIM handoff), Konfigear helps teams reduce clashes, accelerate approvals, and deliver build-ready specifications.
3D Space Planning
Plan rooms, stairs, and zones with precise measurements, snapping, and collision checks. Convert 2D floor plans to interactive 3D layouts and configure products in place with constraints.
Component Library
Access a curated library of walls, façades, fixtures, MEP elements, and finishes with datasheets, performance values, and installation notes—keeping selections compliant and build-ready.
Project Visualization
Create photorealistic visualizations with accurate materials, lighting, and sun studies. Export quantity takeoffs, BOMs, and CAD/BIM-ready data to streamline approvals and procurement.
3D Configurator for Construction Projects
Plan, Visualize & Configure Construction Projects in 3D
Konfigear helps architects, contractors, and developers streamline planning and approvals with 3D space visualization, component libraries, and BIM-ready outputs. Reduce clashes, optimize material use, and accelerate decision-making across every phase of construction.
- Accelerated Project ApprovalInteractive 3D visualizations simplify stakeholder alignment and decision-making.
- Reduced On-Site ErrorsClash detection and precise spatial planning prevent rework and material waste.
- Integrated BIM & CAD HandoffSeamless data flow from configurator to BIM reduces manual drafting time.
- Improved Cost EstimationAutomatic BOMs and takeoffs enable faster and more accurate project quotes.
- Enhanced Client ExperiencePhotorealistic visualizations and AR previews improve communication with clients.
- Streamlined ProcurementConnected product data shortens material ordering cycles and supplier coordination.
CASE STUDIES
See how our customers achieve success with Construction & Building

Sauna & Jacuzzi Product Configurator with Shopify Integration
Wellness & E-Commerce

Backyard Pod Interactive Customization and Instant Quoting
Construction & Outdoor Living
Boost Your Revenue Using Our Construction & Building Configuration Solutions
Sign up today to get started with our construction and building configuration solutions and provide immersive project visualization experiences to your customers.
0x increase in productivity
0% revenue growth
0% faster sales
